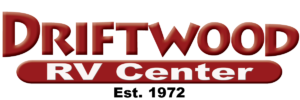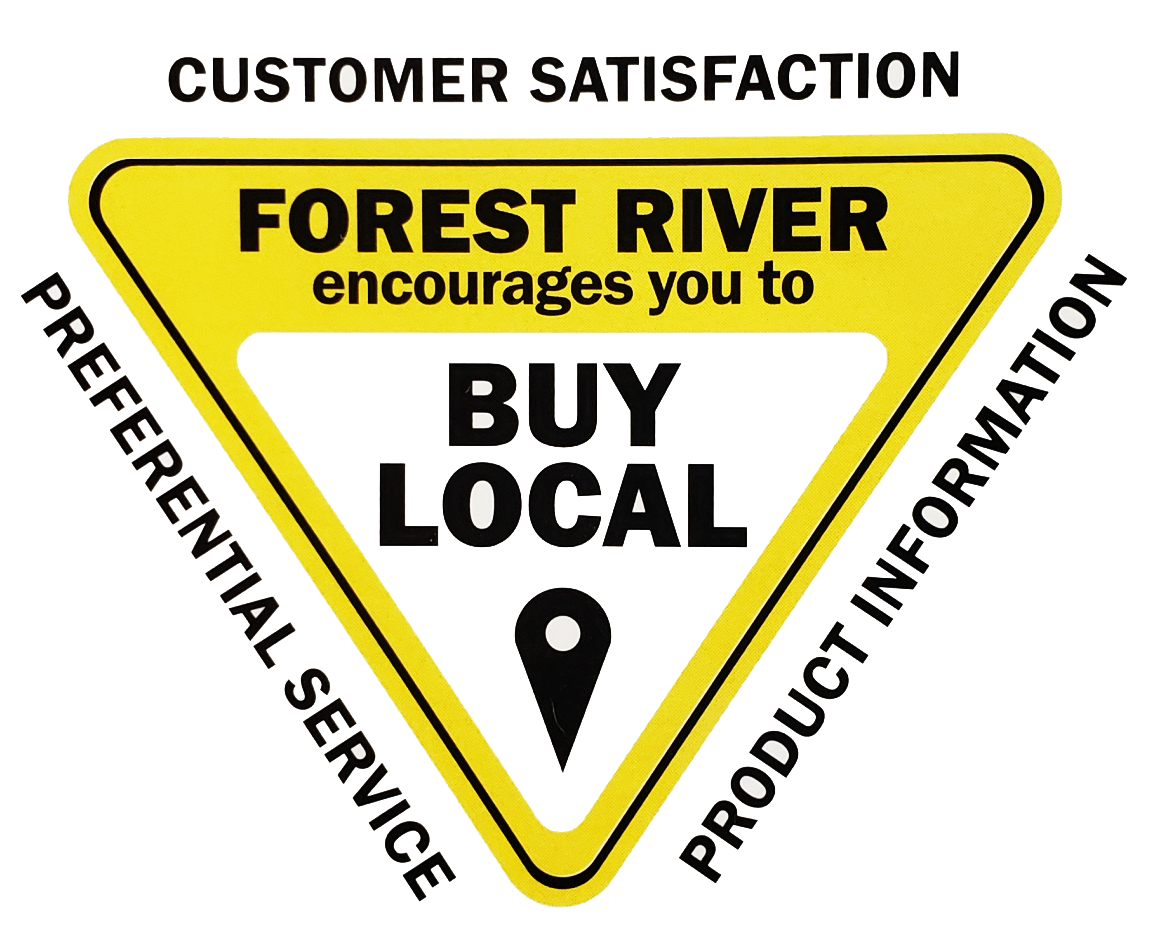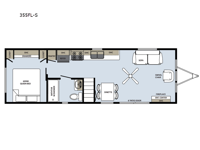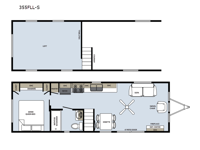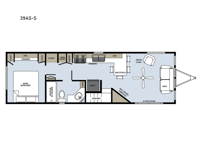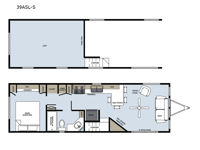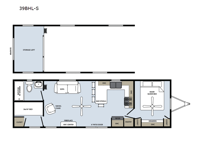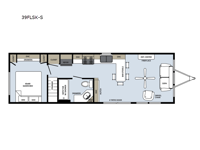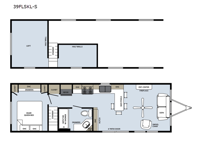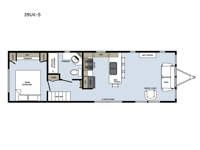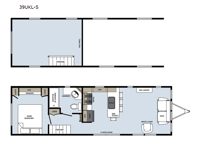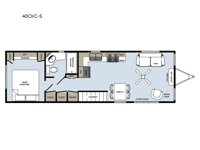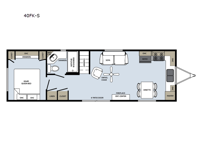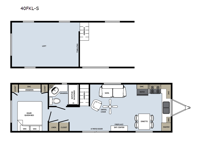Forest River RV Summit Park Models RVs For Sale
You will achieve a new level of destination camping when you purchase one of these Forest River Summit park models! You will be pampered with luxurious features that allow you to truly enjoy your vacation retreat.
With a 10" welded I-beam chassis and corrosion resistant enclosed underbelly, you can be sure to have a park model that will last for years of fun. Each model includes residential features, all the appliances needed to create at-home meals, plenty of storage space for all your belongings, plus much more!
If you want a versatile park model for your vacation retreat, come check out one of these Forest River Summits today!
-
Summit 355FL-S

Forest River Summit park model 355FL-S highlights: Front Living Area Table and ... more about Summit 355FL-S
Have a question about this floorplan? Contact Us
Specifications
Sleeps 4 Furnace BTU 40000 btu Available Beds Queen Refrigerator Size 17.5 cu ft Cooktop Burners 4 Water Heater Capacity 20 gal Water Heater Type Electric Shower Type Tub/Shower Combo Similar Floorplans
-
Summit 355FLL-S

Forest River Summit park model 355FLL-S highlights: Front Living Area Loft Area ... more about Summit 355FLL-S
Have a question about this floorplan? Contact Us
Specifications
Sleeps 6 Furnace BTU 40000 btu Available Beds Queen Refrigerator Size 17.5 cu ft Cooktop Burners 4 Water Heater Capacity 20 gal Water Heater Type Electric AC BTU 5000 btu Shower Type Tub/Shower Combo Similar Floorplans
-
Summit 39AS

Forest River Summit park model 39AS-L highlights: Private Bedroom Patio Door ... more about Summit 39AS
Have a question about this floorplan? Contact Us
Specifications
Sleeps 4 Furnace BTU 40000 btu Available Beds Queen Refrigerator Size 17.5 cu ft Cooktop Burners 4 Water Heater Capacity 20 gal Water Heater Type Electric Shower Type Tub/Shower Combo Similar Floorplans
-
Summit 39ASL-S

Forest River Summit park model 39ASL-S highlights: Private Bedroom Patio Door ... more about Summit 39ASL-S
Have a question about this floorplan? Contact Us
Specifications
Sleeps 6 Furnace BTU 40000 btu Available Beds Queen Refrigerator Size 17.5 cu ft Cooktop Burners 4 Water Heater Capacity 20 gal Water Heater Type Electric AC BTU 5000 btu Shower Type Tub/Shower Combo Similar Floorplans
-
Summit 39BH-S

Forest River Summit park model 39BH-S highlights: Second Bedroom Front Bedroom ... more about Summit 39BH-S
Have a question about this floorplan? Contact Us
Specifications
Sleeps 5 Furnace BTU 40000 btu Available Beds Queen, Twin Refrigerator Size 17.5 cu ft Cooktop Burners 4 Water Heater Capacity 20 gal Water Heater Type Electric Shower Type Tub/Shower Combo Similar Floorplans
-
Summit 39BHL-S

Forest River Summit park model 39BHL-S highlights: Second Bedroom Front Bedroom ... more about Summit 39BHL-S
Have a question about this floorplan? Contact Us
Specifications
Sleeps 5 Furnace BTU 40000 btu Available Beds Queen, Twin Refrigerator Size 17.5 cu ft Cooktop Burners 4 Water Heater Capacity 20 gal Water Heater Type Electric AC BTU 5000 btu Shower Type Tub/Shower Combo Similar Floorplans
-
Summit 39CBD-S

Forest River Summit park model 39CBD-S highlights: Private Bedroom Front Living ... more about Summit 39CBD-S
Have a question about this floorplan? Contact Us
Specifications
Sleeps 4 Furnace BTU 40000 btu Available Beds Queen Refrigerator Size 17.5 cu ft Cooktop Burners 4 Water Heater Capacity 20 gal Water Heater Type Electric Shower Type Tub/Shower Combo Similar Floorplans
-
Summit 39CBDL-S

Forest River Summit park model 39CBDL-S highlights: Private Bedroom Front Living ... more about Summit 39CBDL-S
Have a question about this floorplan? Contact Us
Specifications
Sleeps 6 Furnace BTU 40000 btu Available Beds Queen Refrigerator Size 17.5 cu ft Cooktop Burners 4 Water Heater Capacity 20 gal Water Heater Type Electric AC BTU 5000 btu Shower Type Tub/Shower Combo Similar Floorplans
-
Summit 39FLM-S

Forest River Summit park model 39FLM-S highlights: Sofa Table with Chairs ... more about Summit 39FLM-S
Have a question about this floorplan? Contact Us
Specifications
Sleeps 4 Furnace BTU 40000 btu Available Beds Queen Refrigerator Size 17.5 cu ft Cooktop Burners 4 Water Heater Capacity 20 gal Water Heater Type Electric Shower Type Tub/Shower Combo Similar Floorplans
-
Summit 39FLML-S

Forest River Summit park model 39FLML-S highlights: Sofa Table with Chairs ... more about Summit 39FLML-S
Have a question about this floorplan? Contact Us
Specifications
Sleeps 6 Furnace BTU 40000 btu Available Beds Queen Refrigerator Size 17.5 cu ft Cooktop Burners 4 Water Heater Capacity 20 gal Water Heater Type Electric AC BTU 5000 btu Shower Type Tub/Shower Combo Similar Floorplans
-
Summit 39FLSK-S

Forest River Summit park model 39FLSK-S highlights: Sofa Patio Door Breakfast ... more about Summit 39FLSK-S
Have a question about this floorplan? Contact Us
Specifications
Sleeps 4 Furnace BTU 40000 btu Available Beds Queen Refrigerator Size 17.5 cu ft Cooktop Burners 4 Water Heater Capacity 20 gal Water Heater Type Electric Shower Type Tub/Shower Combo Similar Floorplans
-
Summit 39FLSKL-S

Forest River Summit park model 39FLSKL-S highlights: Sofa Patio Door Breakfast ... more about Summit 39FLSKL-S
Have a question about this floorplan? Contact Us
Specifications
Sleeps 6 Furnace BTU 40000 btu Available Beds Queen Refrigerator Size 17.5 cu ft Cooktop Burners 4 Water Heater Capacity 20 gal Water Heater Type Electric AC BTU 5000 btu Shower Type Tub/Shower Combo Similar Floorplans
-
Summit 39UK-S

Forest River Summit park model 39UK-S highlights: Rear Private Bedroom Patio ... more about Summit 39UK-S
Have a question about this floorplan? Contact Us
Specifications
Sleeps 4 Furnace BTU 40000 btu Available Beds Queen Refrigerator Size 17.5 cu ft Cooktop Burners 4 Water Heater Capacity 20 gal Water Heater Type Electric Shower Type Tub/Shower Combo Similar Floorplans
-
Summit 39UKL-S

Forest River Summit park model 39UKL-S highlights: Rear Private Bedroom Patio ... more about Summit 39UKL-S
Have a question about this floorplan? Contact Us
Specifications
Sleeps 6 Furnace BTU 40000 btu Available Beds Queen Refrigerator Size 17.5 cu ft Cooktop Burners 4 Water Heater Capacity 20 gal Water Heater Type Electric AC BTU 5000 btu Shower Type Tub/Shower Combo Similar Floorplans
-
Summit 40CKC-S

Forest River Summit park model 40CKC-S highlights: Rear Private Bedroom Front ... more about Summit 40CKC-S
Have a question about this floorplan? Contact Us
Specifications
Sleeps 4 Furnace BTU 40000 btu Available Beds Queen Refrigerator Size 17.5 cu ft Cooktop Burners 4 Water Heater Capacity 20 gal Water Heater Type Electric Shower Type Tub/Shower Combo Similar Floorplans
-
Summit 40CKCL-S

Forest River Summit park model 40CKCL-S highlights: Rear Private Bedroom Front ... more about Summit 40CKCL-S
Have a question about this floorplan? Contact Us
Specifications
Sleeps 6 Furnace BTU 40000 btu Available Beds Queen Refrigerator Size 17.5 cu ft Cooktop Burners 4 Water Heater Capacity 20 gal Water Heater Type Electric AC BTU 5000 btu Shower Type Tub/Shower Combo Similar Floorplans
-
Summit 40FK-S

Forest River Summit park model 40FK-S highlights: Patio Door Serta Queen ... more about Summit 40FK-S
Have a question about this floorplan? Contact Us
Specifications
Sleeps 4 Furnace BTU 40000 btu Available Beds Queen Refrigerator Size 17.5 cu ft Cooktop Burners 4 Water Heater Capacity 20 gal Water Heater Type Electric Shower Type Tub/Shower Combo Similar Floorplans
-
Summit 40FKL-S

Forest River Summit park model 40FKL-S highlights: Patio Door Serta Queen ... more about Summit 40FKL-S
Have a question about this floorplan? Contact Us
Specifications
Sleeps 6 Furnace BTU 40000 btu Available Beds Queen Refrigerator Size 17.5 cu ft Cooktop Burners 4 Water Heater Capacity 20 gal Water Heater Type Electric AC BTU 5000 btu Shower Type Tub/Shower Combo Similar Floorplans
Summit Features:
Standard Features (2026)
Summit Exterior Essentials Package
- 10" welded i-beam chassis
- Corrosion resistant enclosed underbelly
- 2"x6" transverse floor joist 16" on center
- 5/8" tongue and groove plywood decking
- R22 floor and roof insulation
- OSB wall sheathing w/ weather wrap
- Thermopane windows
- Residential vinyl siding
- 16" on center rafters
- Fixed overhangs
- Perimeter ice/storm shield
- 30-year warranty asphalt shingles
- Tall loft w/extended dormers
Exterior Options
- Premium vinyl siding
- Metal underbelly
- Front trapezoid window
- Doorside add on eave
Quailridge Interior Essentials Package
- Cushion backed vinyl flooring
- Carpeted loft and steps (U.S. models only)
- Batten strips in place of seam tape
- Stainless steel kitchen sink
- 1-piece fiberglass tub/shower
- Residential porcelain toilet
- 60x80 Serta queen bed
- Shaker style 2 panel interior doors
Interior Options
- Recliner in place of swivel chair
- 60 x 80 queen Serta bed upgrade
- 60" bedspread
- Nightstand
- End table
- Pocket door in place of swing door (bedroom or bathroom)
- Shower in place of tub/shower
- Shower door in place of curtain
Appliance and Mechanicals Package
- Residential black kitchen appliances (17.5 cu ft. refrigerator, 30" gas range, microwave)
- Electric fireplace
- 40,000 BTU ducted furnace w/ perimeter registers
- 5,000 BTU loft A/C (loft models only)
- 20-gallon electric water heater
- Bath fan
- Fire extinguisher
- Smoke detectors
- Carbon monoxide detector
- Living room ceiling fan
Appliance and Mechanical Options
- Stackable washer/dryer prep (where available)
- Stackable washer/dryer (where available)
- 56,000 BTU upright furnace (where available)
- 13,500 BTU park pack A/C ship loose
- A/C prep for park pack A/C
- Central A/C prep (56k furnace required)
- 16-gallon gas/electric water heater (where available)
See us for a complete list of features and available options!
All features and specifications are subject to change.
All warranty info is typically reserved for new units and is subject to specific terms and conditions. See us for more details.
Due to the current environment, our features and options are subject to change due to material availability.
Manu-Facts:

Customer Satisfaction is Our #1 Priority.
At Forest River, Inc., your needs, interests, budget, and lifestyle are at the forefront of everything we do. This affects every step from design, to the manufacturing floor, and on to you, our Customer. Whatever your need—recreation, transportation, or cargo hauling—we strive to bring quality products within reach of everyone. It’s not just a slogan: “Customer Satisfaction is Our #1 Priority.”
In 1996, Forest River founder Peter Liegl had a vision. He foresaw an RV company dedicated to helping people experience the joy of the outdoors by building better recreational vehicles. After purchasing certain assets of Cobra Industries, the Company started manufacturing pop-up tent campers, travel trailers, fifth wheels and park models. Continually growing, Forest River now operates multiple manufacturing facilities throughout the United States producing Class A, B and C motorhomes, travel trailers, fifth wheels, toy haulers, pop-up tent campers, truck campers, park model trailers, destination trailers, cargo trailers, commercial vehicles, buses, pontoons, and mobile restroom trailers.
Our large production capacity enables us to fill our customers' orders promptly without cutting corners or rushing through production procedures. This ensures that each Forest River product is conscientiously built and undergoes thorough, detailed inspection before it's shipped to the customer. This guarantees that every family who desires quality recreation will find a Forest River product that serves their needs, interests, budget, and lifestyle.
