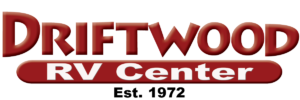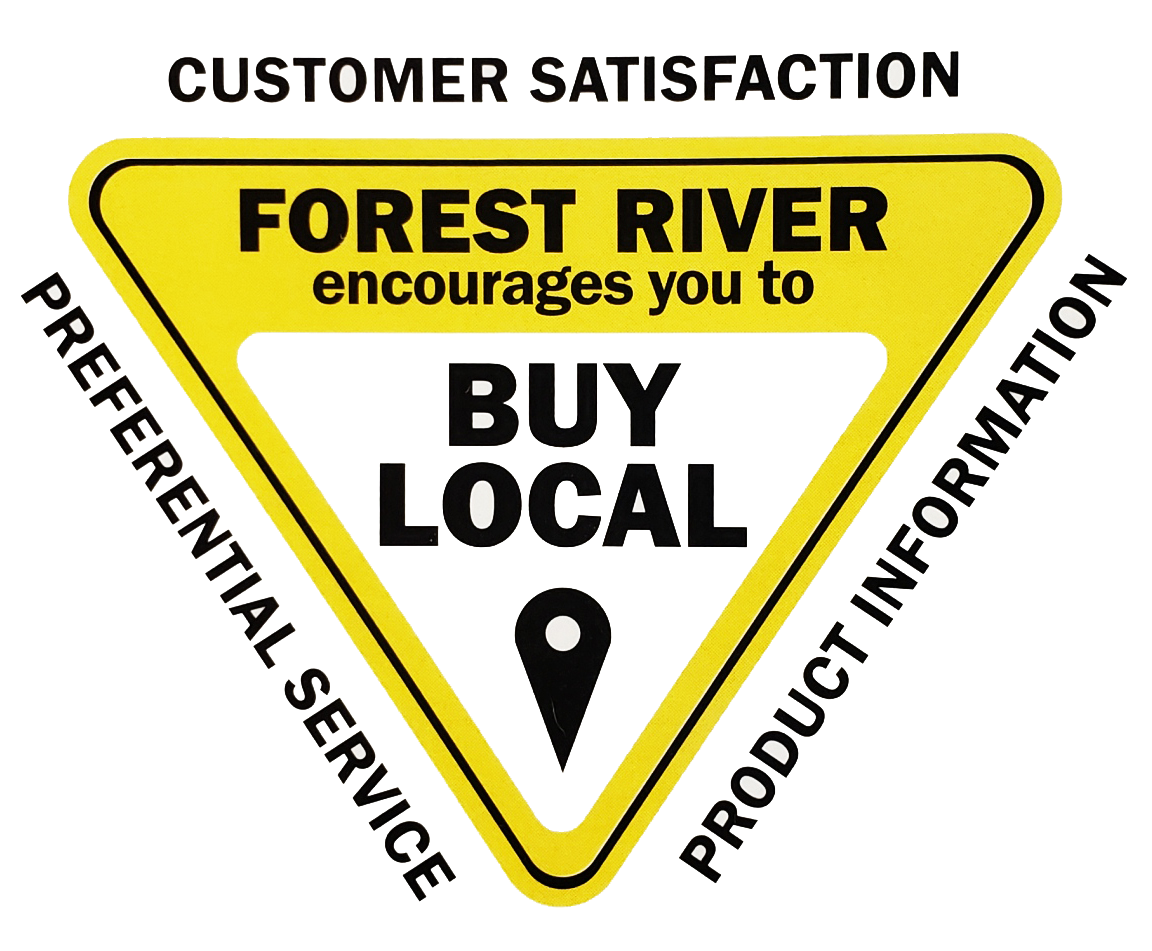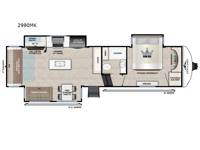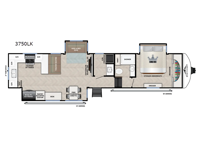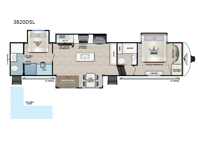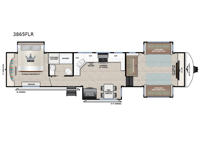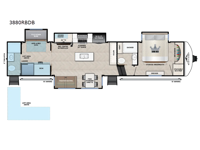EAST TO WEST Blackthorn Fifth Wheel RVs For Sale
The Blackthorn mid-profile fifth wheels by EAST TO WEST are quality built and luxury packed to bring you unforgettable camping experiences with those you love! Since there is a automatic leveling system on each model, you will find camping easier than ever, along with the full size spare tire for any flat tire while on the road.
Some of the outstanding features you'll enjoy within the Blackthorn Interior and Exterior Luxury Package include solid surface kitchen countertops a universal all-in-one docking station, and a 60,000 BTU on-demand tankless water heater. There are Azdel laminated sidewalls and Formaldehyde Free fiberglass insulation in the roof, front cap & main floor.
Choose a Blackthorn mid-profile fifth wheel by EAST TO WEST and experience camping as it should be, in luxury!
-
Blackthorn 2990MK

East to West Fifth Wheel Blackthorn 2990MK Highlights: Three Slide Outs Kitchen ... more about Blackthorn 2990MK
Have a question about this floorplan? Contact Us
Specifications
Sleeps 4 Slides 3 Length 35 ft Ext Width 8 ft Ext Height 13 ft 4 in Hitch Weight 2180 lbs GVWR 14180 lbs Dry Weight 10864 lbs Cargo Capacity 3316 lbs Fresh Water Capacity 64 gals Grey Water Capacity 88 gals Black Water Capacity 44 gals Furnace BTU 35000 btu Available Beds King Refrigerator Type 12V Refrigerator Size 16 cu ft Cooktop Burners 4 Number of Awnings 2 LP Tank Capacity 30 Lbs. Water Heater Type On Demand Tankless AC BTU 27000 btu TV Info 50" LR TV Awning Info 10'6" and 16'Power Awnings w/ LED Lights Axle Count 2 Washer/Dryer Available Yes Number of LP Tanks 2 Shower Type Standard Electrical Service 50 amp Similar Floorplans
-
Blackthorn 3750LK

East to West Fifth Wheel Blackthorn 3750LK Highlights: Front Bedroom Rear ... more about Blackthorn 3750LK
Have a question about this floorplan? Contact Us
Specifications
Sleeps 4 Slides 3 Length 40 ft 10 in Ext Width 8 ft Ext Height 13 ft 4 in Hitch Weight 2120 lbs GVWR 16120 lbs Dry Weight 12619 lbs Cargo Capacity 3501 lbs Fresh Water Capacity 64 gals Grey Water Capacity 108 gals Black Water Capacity 44 gals Furnace BTU 35000 btu Available Beds King Refrigerator Type 12V Refrigerator Size 16 cu ft Cooktop Burners 4 Number of Awnings 2 LP Tank Capacity 30 Lbs. Water Heater Type On Demand Tankless AC BTU 27000 btu TV Info 65" LR TV Awning Info 14' & 18' Power Awnings w/ LED Lights Axle Count 2 Washer/Dryer Available Yes Number of LP Tanks 2 Shower Type Standard Electrical Service 50 amp Similar Floorplans
-
Blackthorn 3820DSL

East to West Fifth Wheel Blackthorn 3820DSL Highlights: Kitchen Island Front ... more about Blackthorn 3820DSL
Have a question about this floorplan? Contact Us
Specifications
Sleeps 6 Slides 4 Length 41 ft 11 in Ext Width 8 ft Ext Height 13 ft 4 in Hitch Weight 2350 lbs GVWR 16350 lbs Dry Weight 13439 lbs Cargo Capacity 2911 lbs Fresh Water Capacity 64 gals Grey Water Capacity 132 gals Black Water Capacity 88 gals Furnace BTU 35000 btu Available Beds King, Power Tilt Queen Refrigerator Type 12V Refrigerator Size 16 cu ft Cooktop Burners 4 Number of Awnings 2 LP Tank Capacity 30 Lbs. Water Heater Type On Demand Tankless AC BTU 27000 btu TV Info 50" LR TV Awning Info 10' & 15' Power Awnings w/ LED Lights Axle Count 2 Number of LP Tanks 2 Shower Type Standard Electrical Service 50 amp Similar Floorplans
-
Blackthorn 3865FLR

East to West Fifth Wheel Blackthorn 3865FLR Highlights: Front Living Area Four ... more about Blackthorn 3865FLR
Have a question about this floorplan? Contact Us
Specifications
Sleeps 6 Slides 4 Length 41 ft 11 in Ext Width 8 ft Ext Height 13 ft 4 in Hitch Weight 2320 lbs GVWR 16320 lbs Dry Weight 12444 lbs Fresh Water Capacity 64 gals Grey Water Capacity 88 gals Black Water Capacity 44 gals Furnace BTU 35000 btu Available Beds King Refrigerator Type 12V Refrigerator Size 16 cu ft Cooktop Burners 4 Number of Awnings 2 LP Tank Capacity 30 Lbs. Water Heater Type On Demand Tankless AC BTU 27000 btu TV Info 65" LR TV Awning Info 16' & 10'6" Power Awnings w/ LED Lights Axle Count 2 Washer/Dryer Available Yes Number of LP Tanks 2 Shower Type Standard Electrical Service 50 amp Similar Floorplans
-
Blackthorn 3880RBDB

East to West Fifth Wheel Blackthorn 3880RBDB Highlights: Front Bedroom Hutch 50" ... more about Blackthorn 3880RBDB
Have a question about this floorplan? Contact Us
Specifications
Sleeps 7 Slides 4 Length 42 ft 1 in Ext Width 8 ft Ext Height 13 ft 4 in Hitch Weight 2220 lbs GVWR 16220 lbs Dry Weight 13019 lbs Cargo Capacity 3201 lbs Fresh Water Capacity 64 gals Grey Water Capacity 132 gals Black Water Capacity 88 gals Furnace BTU 35000 btu Available Beds King Refrigerator Type 12V Refrigerator Size 16 cu ft Cooktop Burners 4 Number of Awnings 2 LP Tank Capacity 30 Lbs. Water Heater Type On Demand Tankless AC BTU 27000 btu TV Info 50" LR TV Awning Info 10' & 15' Power Awnings w/ LED Lights Axle Count 2 Washer/Dryer Available Yes Number of LP Tanks 2 Shower Type Standard Electrical Service 50 amp Similar Floorplans
Blackthorn Features:
Standard Features (2026)
Blackthorn Climate Package
- Vacuum Bonded, Welded Aluminum Structure
- High-Efficiency Dual A/C System: 2 x Ducted 13.5K BTU A/C's w/ optional 3rd A/C
- Azdel® Laminated Sidewalls, Slide-out End Walls, Slide-out Roofs, and Rear Wall
- Ductless Flooring w/ 5/8" Tongue & Groove Main Floor Decking
- 35,000 BTU High-Capacity Furnace
- Dual Attic Vents
- Electric Fireplace
- 12v Heat Pads on Holding Tanks
- Heated & Enclosed Underbelly & Dump Valves w/ Circulating Heat
- Formaldehyde Free Fiberglass Insulation in Roof, Front Cap & Main Floor
- 50 Amp Service
- Dual 30 lb LP Tanks
Blackthorn Interior Luxury Package
- 24" Free Standing Gas Range w/ Four Burners
- 30" Over-The-Range Microwave
- 16 Cubic Foot 12v Door Refrigerator
- Solid Surface Kitchen Countertops
- Stainless Steel Sink
- Flush Floor Kitchen Slide
- 60K BTU On Demand Tankless Water Heater
- Slow Rise™ Roller Shades
- Washer/Dryer Prep
- GE Dishwasher (388LR and 390FL)
- CPAP Shelves in Bed Base
- King Bed (70" x 80")
Blackthorn Exterior Luxury Package
- Automatic Leveling System
- Driver's Side Automatic Leveling System Control Box
- 2" Towing Hitch
- Water Shutoff Valves on All Plumbing Fixtures
- Dual Power Awnings w/ LED Lights
- Automotive Style Riveted Wheel Skirts
- Metal Slam Latch Cargo Pass Through Doors
- Universal All-In-One Docking Station
- Oversized 78" Tall x 30" Wide Entrance Door
- Solid Entry Steps with Extended Grab Handle
- Full Size Spare Tire
- Seamless High Visibility LED Front Cap Lights
- 200 Watt Solar Panel and 30 Amp Controller
- LP Quick Connect
Options
- 3rd A/C
- Stackable Washer & Dryer
- Queen Bed
- Super Sofa
- Booth Dinette IPO Free Standing Dinette w/ 4 Chairs
- 32" Bedroom TV
- 32" TV (387BH bunkroom, 389DS rear bedroom)
Please see us for a complete list of features and available options!
All standard features and specifications are subject to change.
All warranty info is typically reserved for new units and is subject to specific terms and conditions. See us for more details.
Due to the current environment, our features and options are subject to change due to material availability.
Manu-Facts:

Thank you for considering EAST TO WEST! Our company has adopted a corporate philosophy that focuses on people working together to create high-quality, value-added products! We offer a limited number of floor plans compared to competition to guarantee that all of our models are providing our dealers and customers with quality products that offer long-term value. Our team has common goals to continue quality improvement, increase team productivity, reduce production costs, and conserve energy and natural resources.
EAST TO WEST RVs are proudly hand crafted in the USA! We set our company expectations high and encourage team collaboration so that we continue to challenge ourselves to innovate and improve each day. Superior customer service is also the cornerstone of our initiative. We invite you to join our EAST TO WEST family!
